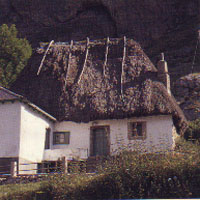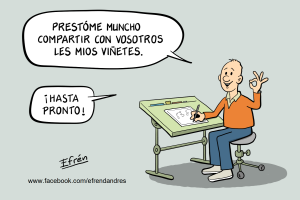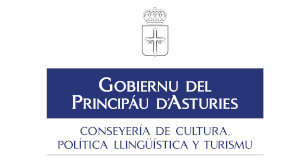The Homestead
15 Avientu, 2008 por Asturies.com






Perhaps the element which best defines Asturian culture in terms of its synthesis of different ecological, techno-economic, sociological and ideological elements is the traditional homestead. We use the term in the context of traditional Asturies advisedly, referring not only to the actual living space but also to the area immediately surrounding the rural homestead or caseria, which may best be described as constituting a production tool, a farming unit which would not only serve as a family dwelling place but would also accomadate livestock in seperate stables or styes, be able to store grain in the horreo (a wooden granary built atop pillars), barn-building for the storage of straw and space for the storage of the harvests, straw and tools, as well as an allotment and a space reserved for fruit trees, land for the cultivation of cereals which could be turned into bread, and grazing and wooding rights upon the common land of the mountainside.
The central element of the rural homestead or farmstead was its family living-space, which would be made the most of according to different formal solutions all across Asturian territory, the exact form depending generally upon enviromental factors (geology, altitude, orientation and topography of the different settlements), chronological and cultural factors connected to tradition and the economic capacity of its occupants. This last factor was to have a decisive influence upon the design and size of the buildings constructed and upon the incorporation of stylistic elements into the rural enviroment. The interaction of these factors result in a rich typology which includes the archaic roundhouse in which people and stock shared the same space - one of the oldest habitations to be found in Europe, with its roots in the characteristically round or curvilinear dwellings of the Iron Age fortified villages - as well as its later incarnations, such as the walled passage-house copied from urban models documented in Asturian cities and market towns in the fifteenth and sixteenth centuries, or the larger and more comfortable casones displaying a Baroque influence, typical of well-todo country-dwellers.
It is not too late to follow this complex evolution step by step through the architectonic elements which still survive in Asturies; in 1978 the English architect Mark Gimson was to describe Me more elemental types of dwelling thus: "In the place called La Braña, near to Cangas del Narcea, I found and measured a house which is the best example I have seen of a rectangular version of the palloza (house with a curvilinear groundplan and a thatched covering). The discovery of these houses is extremely important for Celtic studies in Great Britain and Ireland, because they constitute a link missing from the evolution of vernacular constructions. Archeologists in Great Britain have excavated roundhouses in the hill-forts very similar to those of the fortified villages of the north-west of Spain and the citanias found in Portugal. One of the characteristic houses which may be termed Celtic is the long-house, one-storey dwellings in which animals occupied one half and humans the other, generally alongside a hay-barn, with the dwelling place in the middle.
Nevertheless, until now it has not been possible to show whether any relationship existed between the houses of the hill-forts and the long-houses. The verosimilitude of such an evolution may be seen in the existence in the north-west of Spain not only of fortified villages and houses similar to long-houses, but also the majority of their intermediary stages.
The central element of the rural homestead or farmstead was its family living-space, which would be made the most of according to different formal solutions all across Asturian territory, the exact form depending generally upon enviromental factors (geology, altitude, orientation and topography of the different settlements), chronological and cultural factors connected to tradition and the economic capacity of its occupants. This last factor was to have a decisive influence upon the design and size of the buildings constructed and upon the incorporation of stylistic elements into the rural enviroment. The interaction of these factors result in a rich typology which includes the archaic roundhouse in which people and stock shared the same space - one of the oldest habitations to be found in Europe, with its roots in the characteristically round or curvilinear dwellings of the Iron Age fortified villages - as well as its later incarnations, such as the walled passage-house copied from urban models documented in Asturian cities and market towns in the fifteenth and sixteenth centuries, or the larger and more comfortable casones displaying a Baroque influence, typical of well-todo country-dwellers.
It is not too late to follow this complex evolution step by step through the architectonic elements which still survive in Asturies; in 1978 the English architect Mark Gimson was to describe Me more elemental types of dwelling thus: "In the place called La Braña, near to Cangas del Narcea, I found and measured a house which is the best example I have seen of a rectangular version of the palloza (house with a curvilinear groundplan and a thatched covering). The discovery of these houses is extremely important for Celtic studies in Great Britain and Ireland, because they constitute a link missing from the evolution of vernacular constructions. Archeologists in Great Britain have excavated roundhouses in the hill-forts very similar to those of the fortified villages of the north-west of Spain and the citanias found in Portugal. One of the characteristic houses which may be termed Celtic is the long-house, one-storey dwellings in which animals occupied one half and humans the other, generally alongside a hay-barn, with the dwelling place in the middle.
Nevertheless, until now it has not been possible to show whether any relationship existed between the houses of the hill-forts and the long-houses. The verosimilitude of such an evolution may be seen in the existence in the north-west of Spain not only of fortified villages and houses similar to long-houses, but also the majority of their intermediary stages.









